
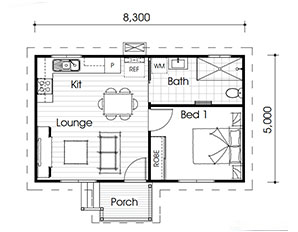
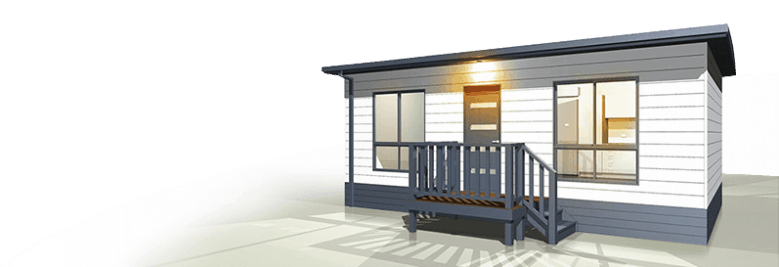

* Free top of the range split system heating/air-conditioning for a limited time only.
* Additional $10,900 for services within 12m of home.
* All prices are for East Coast Australia Construction. Prices may vary due to local council and building regulations and requirements.

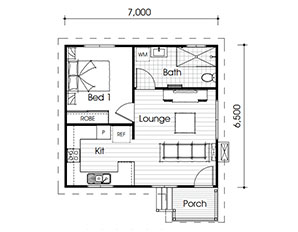
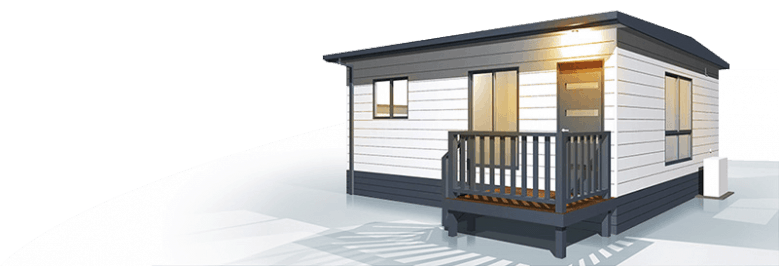

* Free top of the range split system heating/air-conditioning for a limited time only.
* Additional $10,900 for services within 12m of home.
* All prices are for East Coast Australia Construction. Prices may vary due to local council and building regulations and requirements.

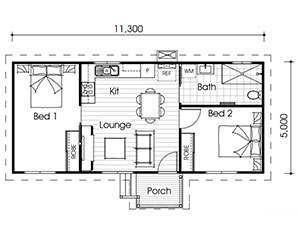
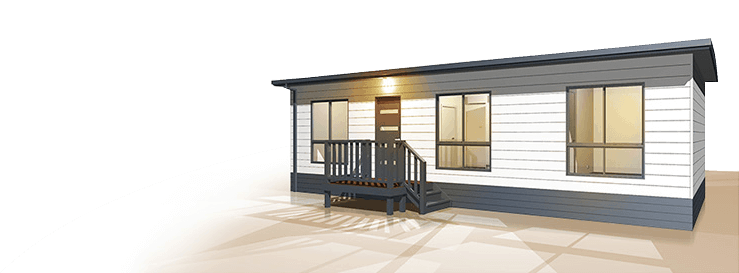

* Free top of the range split system heating/air-conditioning for a limited time only.
* Additional $10,900 for services within 12m of home.
* All prices are for East Coast Australia Construction. Prices may vary due to local council and building regulations and requirements.

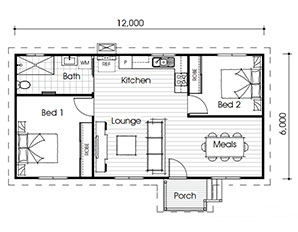
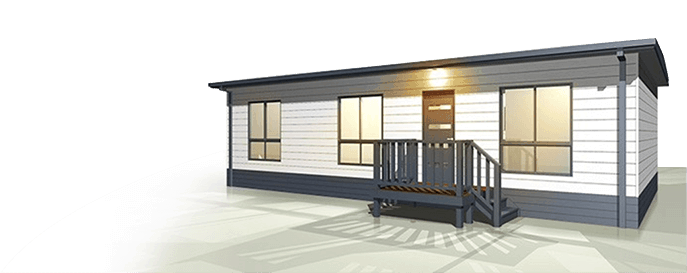

* Free top of the range split system heating/air-conditioning for a limited time only.
* Additional $10,900 for services within 12m of home.
* All prices are for East Coast Australia Construction. Prices may vary due to local council and building regulations and requirements.

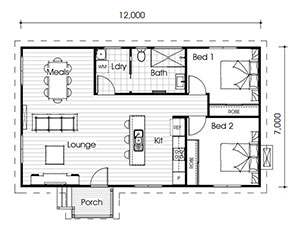
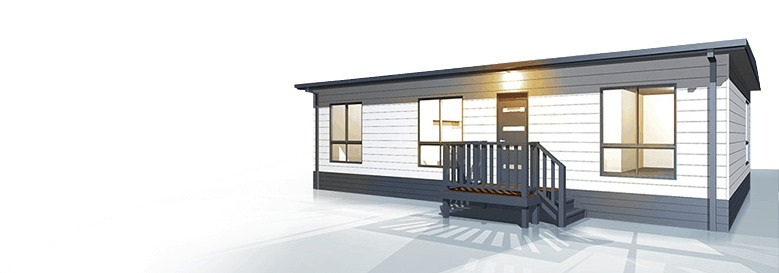

* Free top of the range split system heating/air-conditioning for a limited time only.
* Additional $10,900 for services within 12m of home.
* All prices are for East Coast Australia Construction. Prices may vary due to local council and building regulations and requirements.
All prices include Architectural drawings, Engineering (soil test, frame & foundation design and inspections), building certification & warranty insurance, building & plumbing approvals, concrete foundations to 1200mm deep & steel stumps





