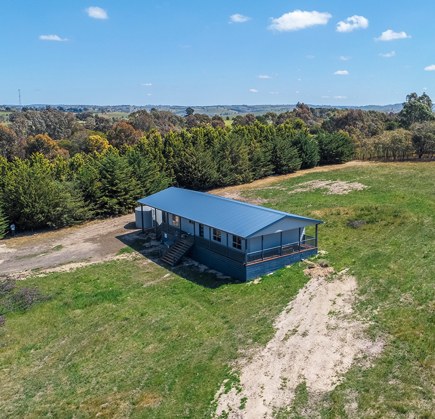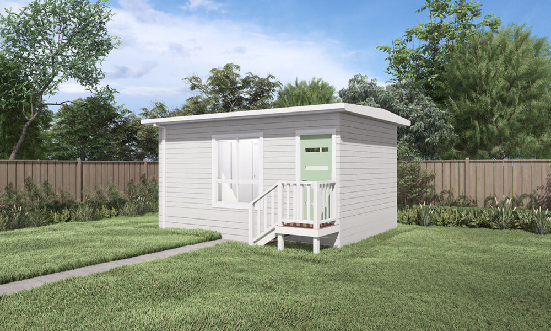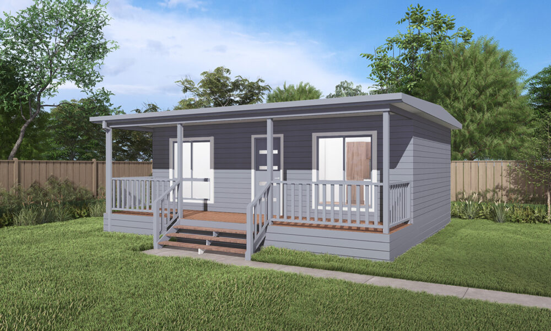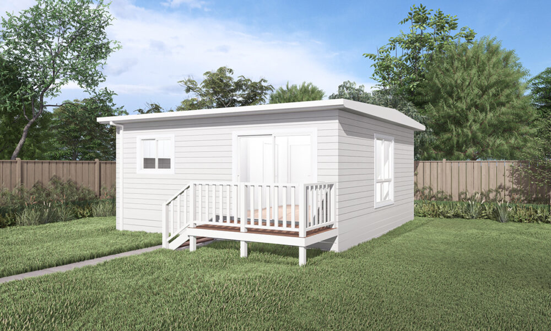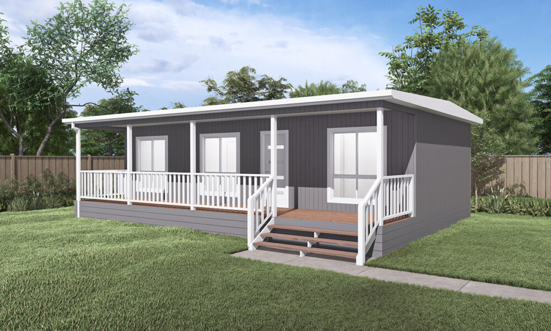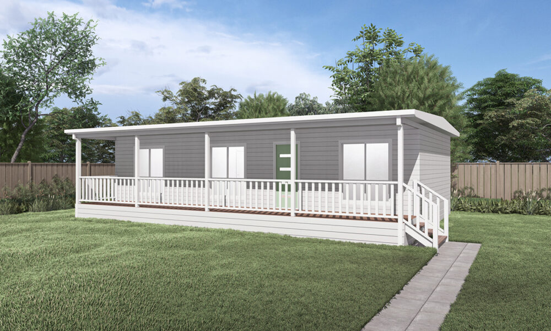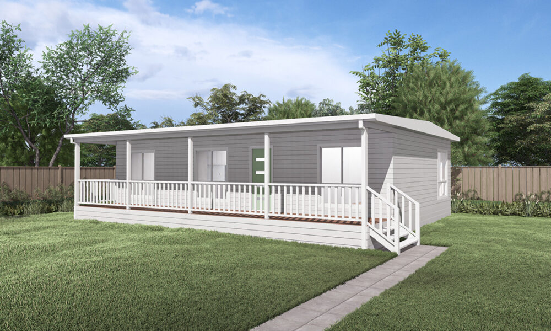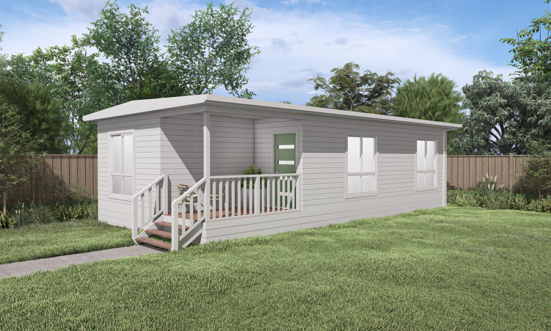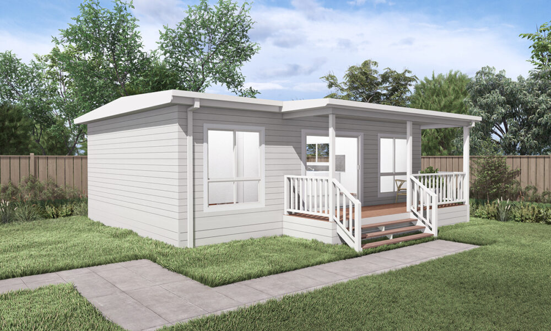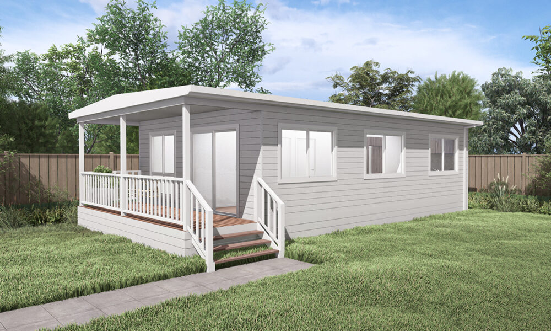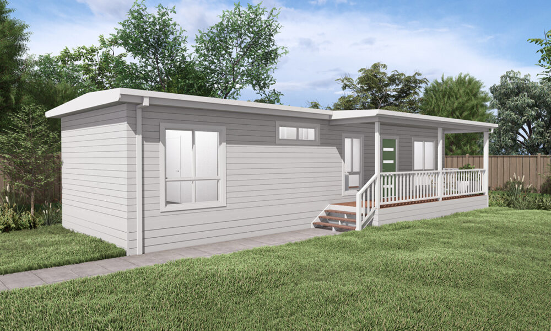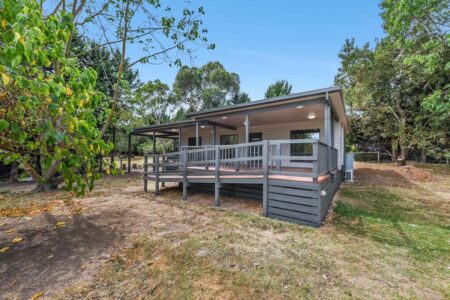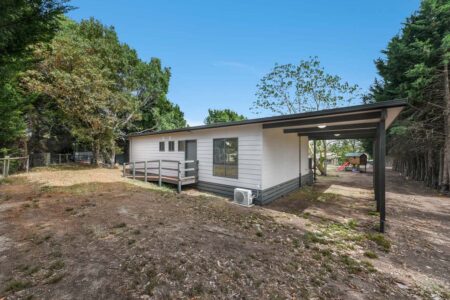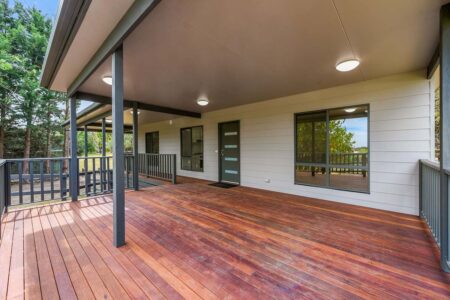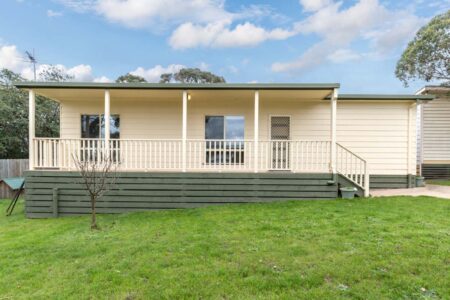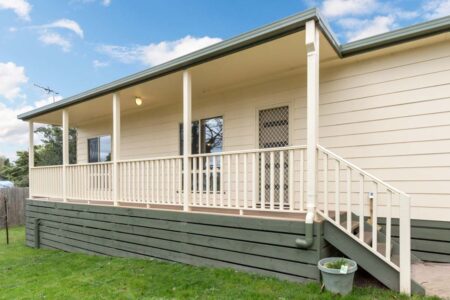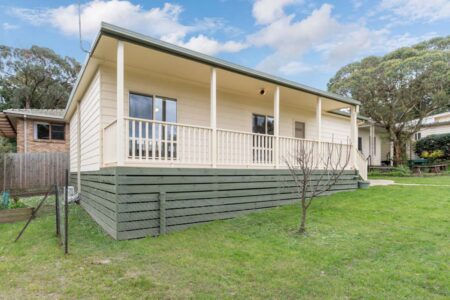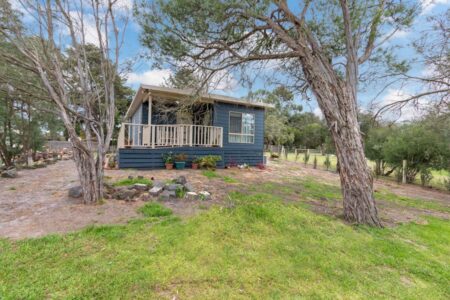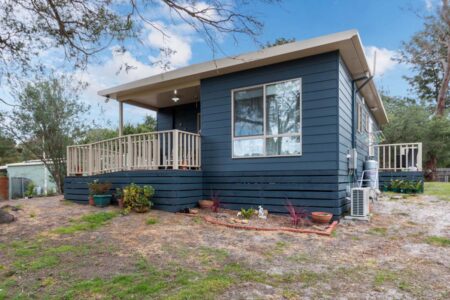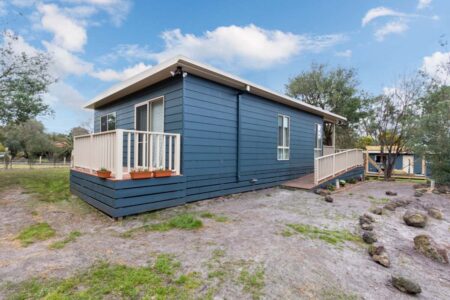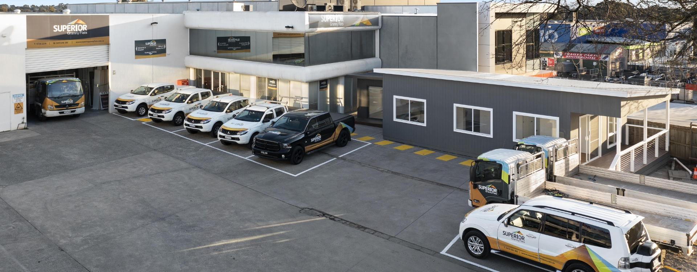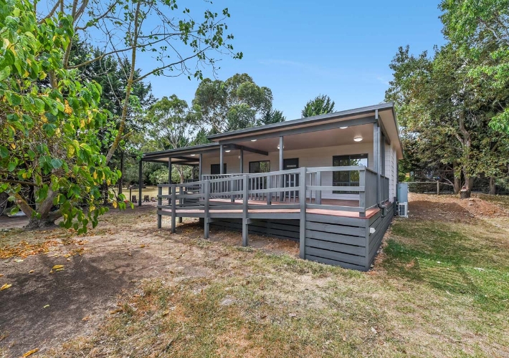
When it comes to building the ultimate getaway space for you and your teenage children, our retreat solutions here at Superior Granny Flats are exactly what you’re looking for. As a fully licensed and qualified team of builders and contractors, we understand the importance of providing all our clients with a fantastic design that will suit the exact size and specifications of their backyard.
Brands We Work With





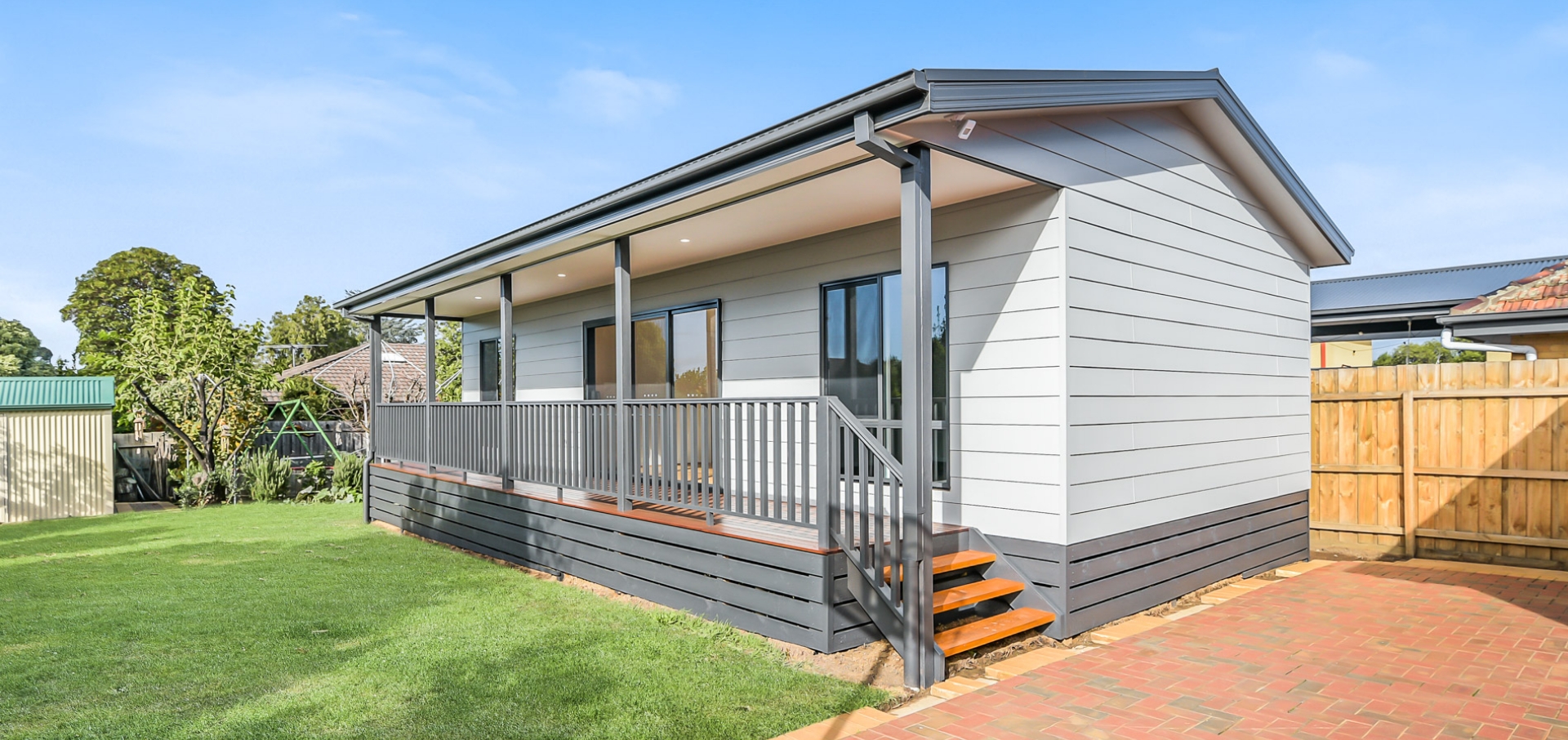

for a Free Quote
-
Phone03 9738 2279
-
Opening Hours
Mon - Fri : 8:00am - 4:00pm
Sat : 8:00am - 3:00pm
-
Phone07 3808 5237
-
Opening Hours
Mon - Fri : 8:00am - 4:00pm
Sat : 8:00am - 2:00pm

Design & Build The Ultimate Teenage Retreat Room
At Superior Granny Flats, our 5 step design and installation process is simple! By starting with an initial enquiry, our team will come out and visit you to deliver a free in-house measure and quote. We will then begin the design process through color option selection and building contract. Once our team has building permit approval, our experts will then build, transport and assemble your new backyard retreat. Rest assured Superior Granny Flats also has a quick turnaround time for all our sheds.
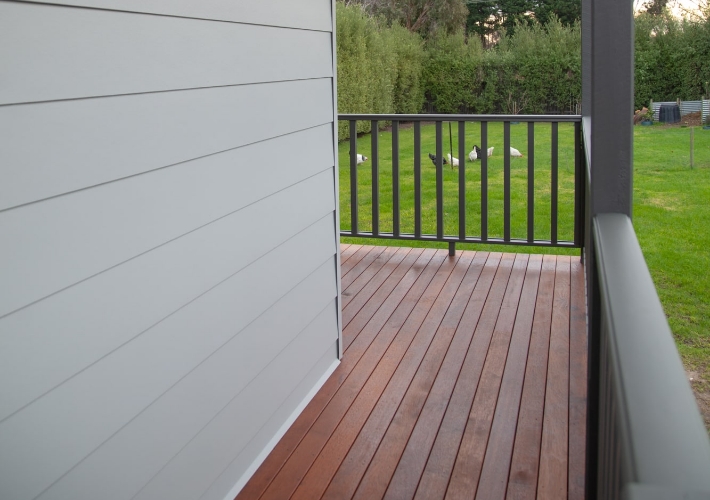
Backyard Teenage Retreats For A Quieter Home
From our affordable prices to 6 star energy efficient rating we guarantee you won’t be disappointed when you come to our team here at Superior Granny Flats today. Our 100% Australian made retreats will also give you the chance to support local businesses across VIC, QLD & NSW.
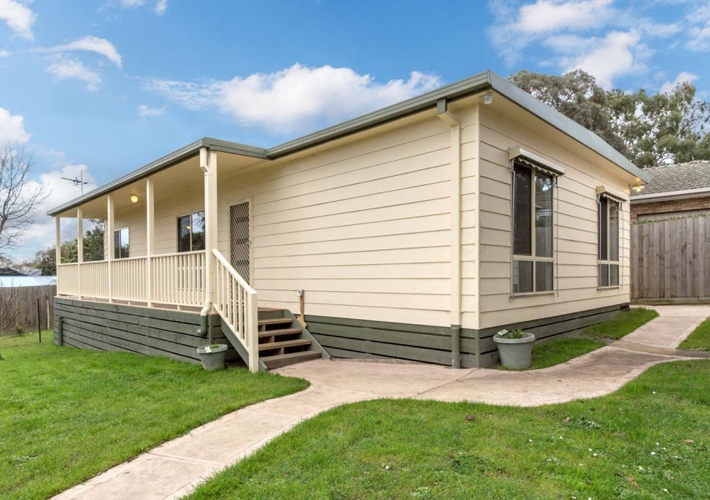
Escape To The Backyard With Our Retreat Shed Solutions
Utilise that empty space in your backyard with the ultimate retreat shed that you and your family will be able to enjoy for many years to come. Whether you’re looking to build a teenage retreat room, a home office or a workout studio, our spaces are designed to be multifunctional, meaning you can convert and style your new retreat to suit any type of purpose.
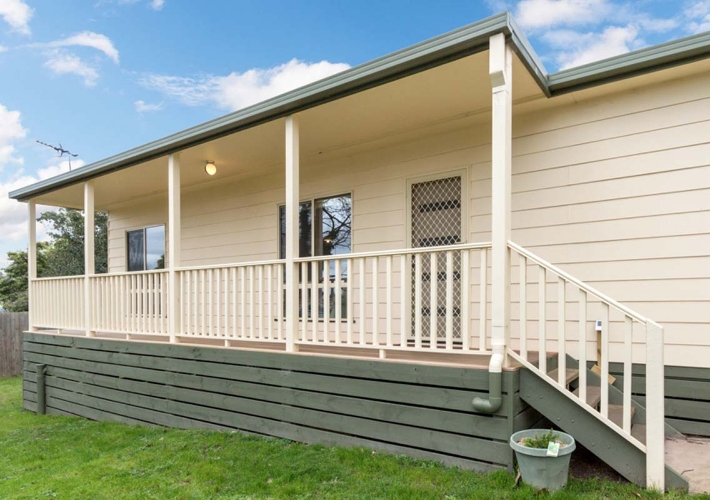
Locally Built & Assembled Studio Sheds
With over 26 years of experience building granny flats and sleepouts, our team here at Superior Granny Flats are the locally trusted experts you can rely on to design and build the ultimate studio shed in your backyard today.
To find out more about our fantastic backyard teenage retreats, please give our team a call or send us an enquiry online now. Superior Granny Flats will also be able to beat any written quote by 5%.
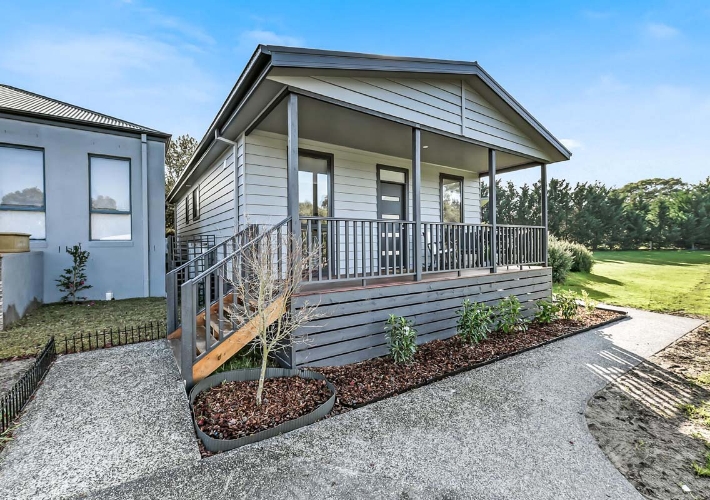
- 100% Australian Made + Supporting Local Business
- We build 250+ Units Every Year!
- We’ll Beat Any Written Quote By 5%
- Family Owned and Operated Company
- We Build in VIC & QLD
- Registered Building Practitioner DB-U 3909
The Superior Granny Flats Process
A step-by-step journey from consultation to construction, ensuring quality, efficiency, and customer satisfaction at every stage.
Consultation
Potential clients reach out to express interest and discuss initial details.
Measure & Quote
With our state-of-the-art design program this enables us to provide turnkey quotes for our clients along with a FREE concept plan.
Selection, and Building Contract
Clients choose colors and customization options, followed by signing the building contract.
Approval
Necessary permits are obtained to ensure the project meets all regulatory requirements.
Turnaround Time
The finished structure is delivered and installed promptly, ensuring minimal disruption.
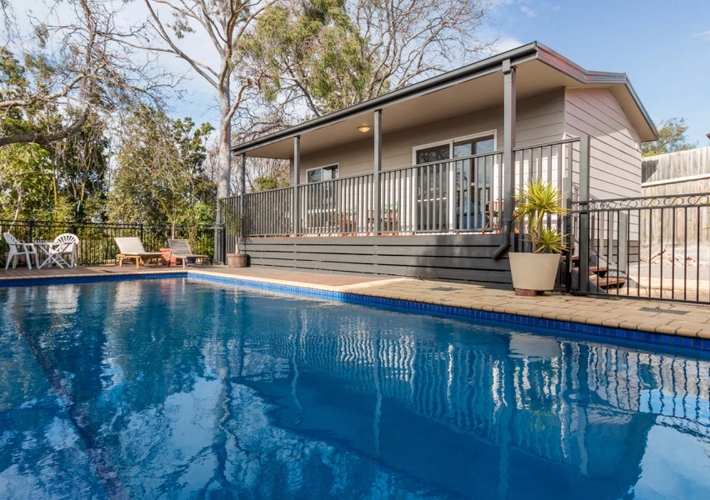
Affordability
Superior Granny Flats and Sleepouts, market leaders in design and quality, offer outstanding value achieved by high turnover and purchasing power due to building over 150 units a year.

Reach out for a free consultation and let our expert team handle everything, from design to construction, delivering your dream home effortlessly.

We build granny flats throughout Victoria and Queensland. Find out more by calling us today!
- Bairnsdale
- Ballarat
- Bayswater
- Bendigo
- Carrum Downs
- Dandenong
- Frankston
- Geelong
- Gippsland
- Gisborne
- Hoppers Crossing
- Laverton
- Melton
- Mildura
- Mornington Peninsula
- Pakenham
- Phillip Island
- Shepparton
- Sunbury
- Sunshine
- Swan Hill
- Traralgon
- Wangaratta
- Warrnambool
- Werribee
- Windsor
- Wodonga
- Yarra Ranges
- Yarra Valley


