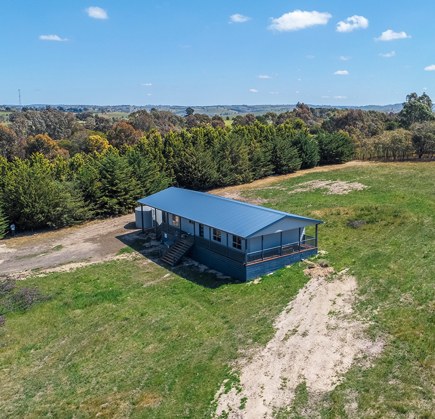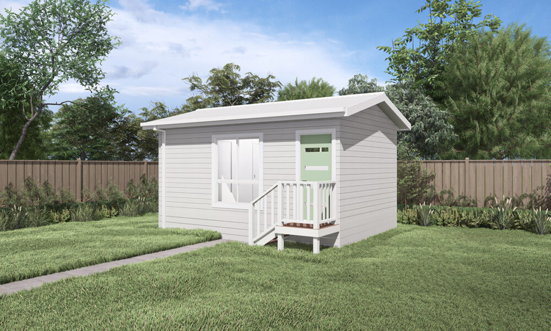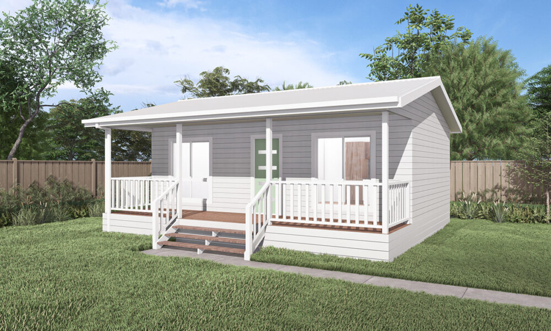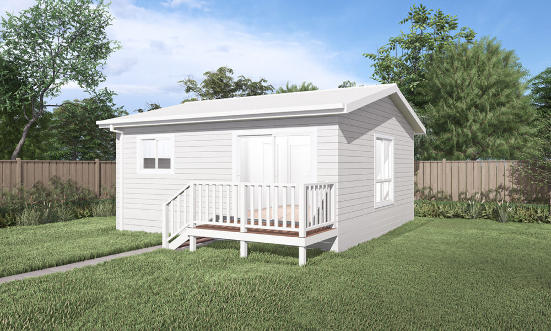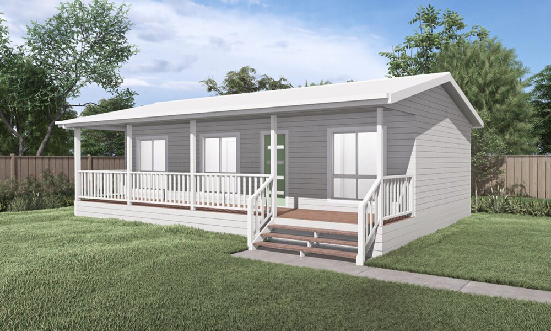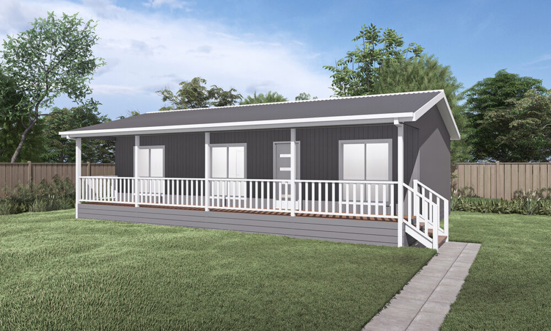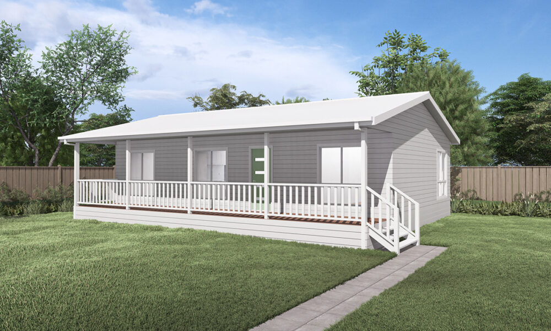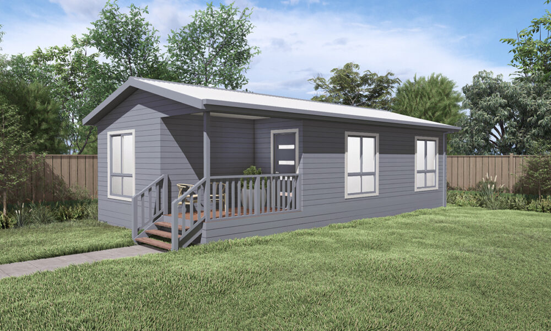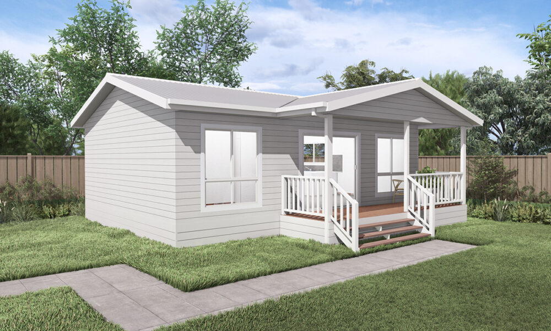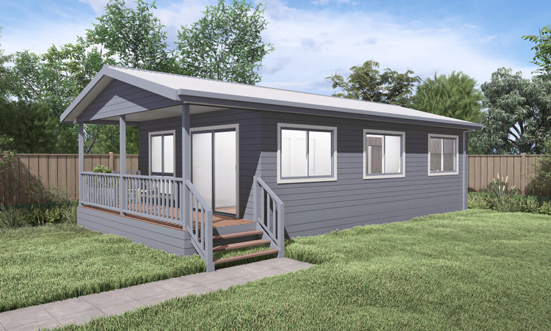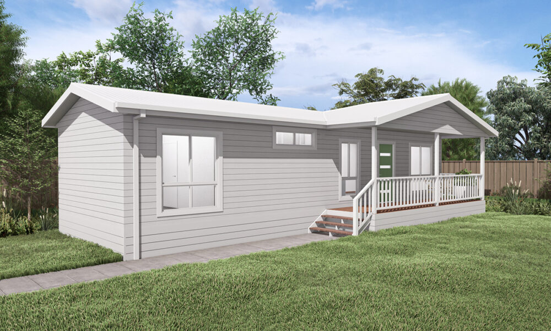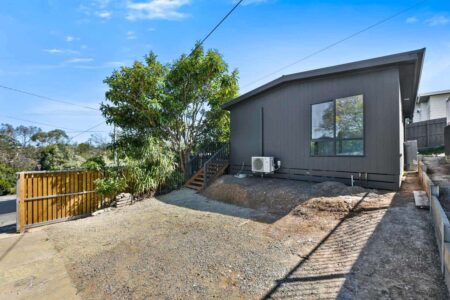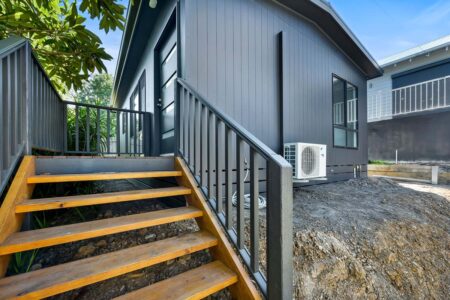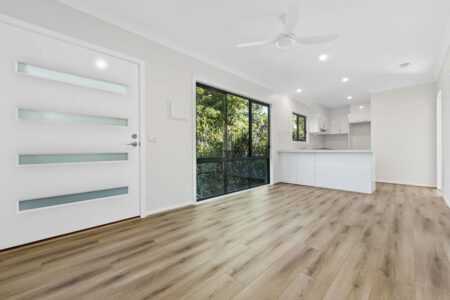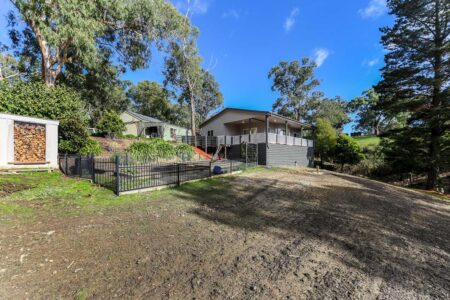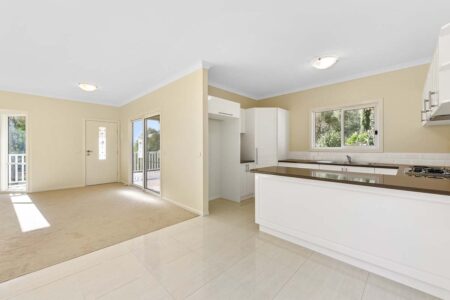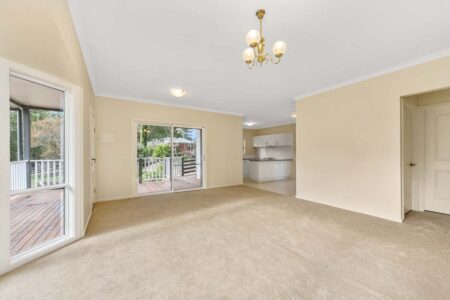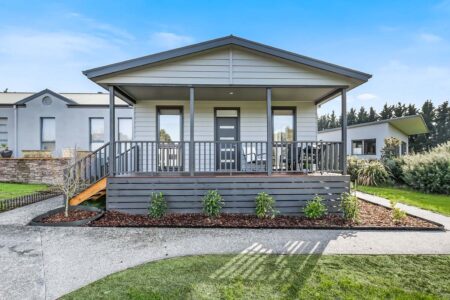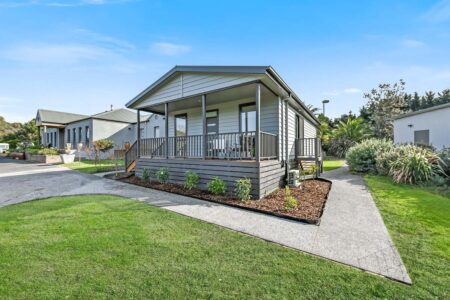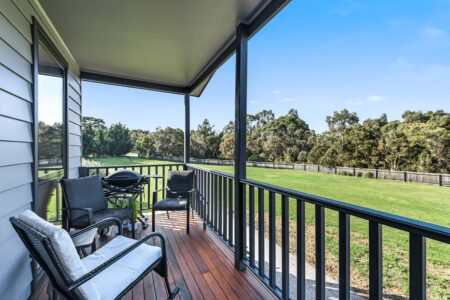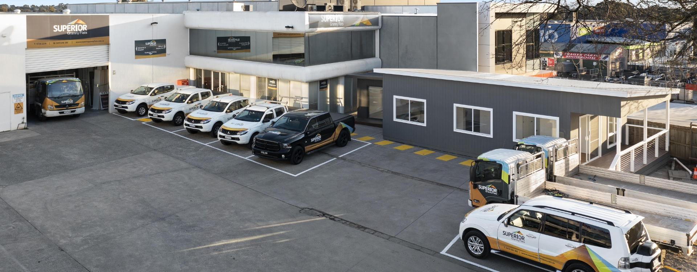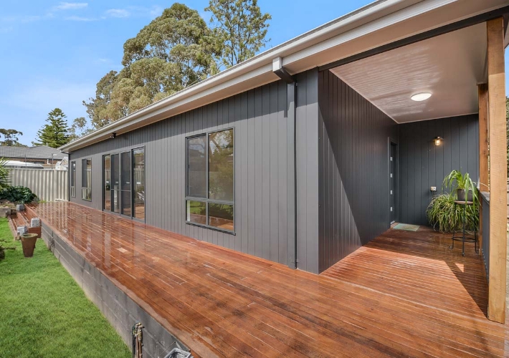
For compact, modern kit homes, Russell Island locals are in good hands with Superior Granny Flats. Our versatile relocatable homes offer Russell Island residents a cheaper, more flexible alternative to renovating their home. Established in 1990, Superior Granny Flats have years of experience in building portable cabins–building over 150 a year. Our expert team can help you choose the floor plan, layout and materials for your portable home to create a prefab unit personal to you
Brands We Work With





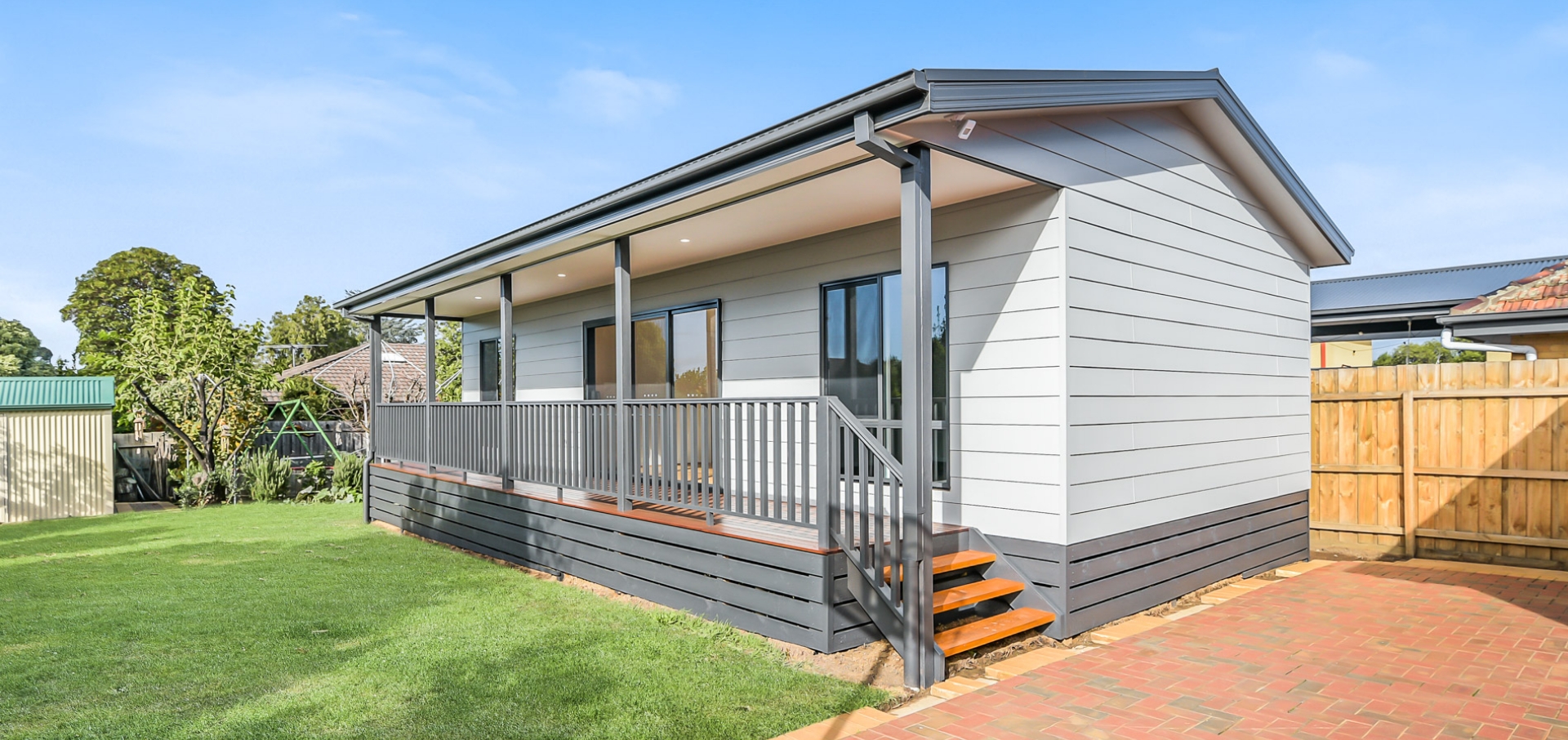

for a Free Quote
-
Phone03 9738 2279
-
Opening Hours
Mon - Fri : 8:00am - 4:00pm
Sat : 8:00am - 3:00pm
-
Phone07 3808 5237
-
Opening Hours
Mon - Fri : 8:00am - 4:00pm
Sat : 8:00am - 2:00pm

Versatile Kit Homes In Russell Island
When it comes to relocatable homes in Russell Island, Superior Granny Flats are granny flat builders you can count on. As a reputable, reliable building company licensed by the Queensland Building and Construction Commission, our builders carry out all our services with the utmost professionalism and care, adhering to all local regulations. Before building, we will submit your plans for council approval, so you can be sure you are working with a professional service.
For custom designed relocatable homes, Russell Island locals can count on us to listen to your ideas and assist. At Superior Granny Flats, we can modify your prefab home to your exact needs and specifications, making sure your cabin is fully functional and designed to your taste.
Whether you’re using your portable unit as a backyard bungalow retreat, guest room, office space, studio or a second dwelling for investment property purposes, our relocatable homes offer Russell Island locals plenty of options. Our generous granny flats floor plans are ideal as a private home for dependent loved ones and family members, or for adult children easing into a more independent lifestyle.
For a free quote and measure and information on our kit homes, Russell Island residents can give us a call today.
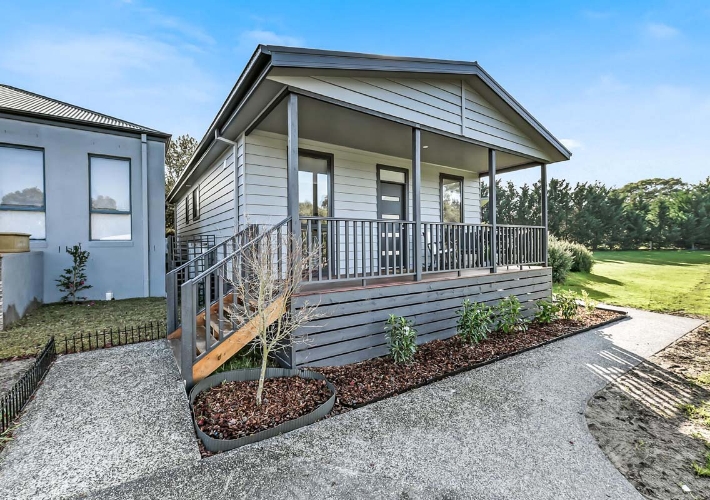
- 100% Australian Made + Supporting Local Business
- We build 250+ Units Every Year!
- We’ll Beat Any Written Quote By 5%
- Family Owned and Operated Company
- We Build in VIC & QLD
- Registered Building Practitioner DB-U 3909
The Superior Granny Flats Process
A step-by-step journey from consultation to construction, ensuring quality, efficiency, and customer satisfaction at every stage.
Consultation
Potential clients reach out to express interest and discuss initial details.
Measure & Quote
With our state-of-the-art design program this enables us to provide turnkey quotes for our clients along with a FREE concept plan.
Selection, and Building Contract
Clients choose colors and customization options, followed by signing the building contract.
Approval
Necessary permits are obtained to ensure the project meets all regulatory requirements.
Turnaround Time
The finished structure is delivered and installed promptly, ensuring minimal disruption.
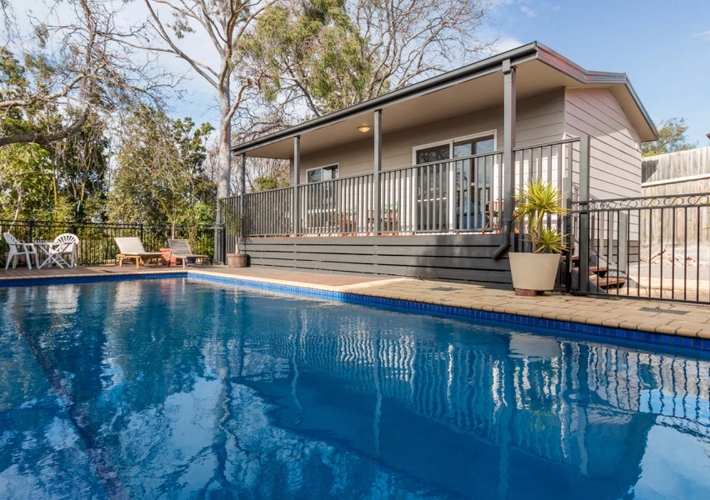
Affordability
Superior Granny Flats and Sleepouts, market leaders in design and quality, offer outstanding value achieved by high turnover and purchasing power due to building over 150 units a year.

Reach out for a free consultation and let our expert team handle everything, from design to construction, delivering your dream home effortlessly.

We build granny flats throughout Victoria and Queensland. Find out more by calling us today!
- Beenleigh
- Brassall
- Brisbane
- Burpengary
- Caboolture
- Crestmead
- Eagleby
- Fairfield
- Gold Coast
- Goodna
- Gympie
- Hervey Bay
- Ipswich
- Jimboomba
- Kingston
- Logan
- Loganholme
- Loganlea
- Macleay Island
- Marsden
- Maryborough
- Moreton Bay
- Newtown
- Noosa
- Queensland
- Raceview
- Redbank Plains
- Redcliffe
- Redland Bay
- Regents Park
- Rochedale South
- Russell Island
- Shailer Park
- Slacks Creek
- Springfield Lakes
- Springwood
- Sunshine Coast
- Toowoomba
- Woodridge


