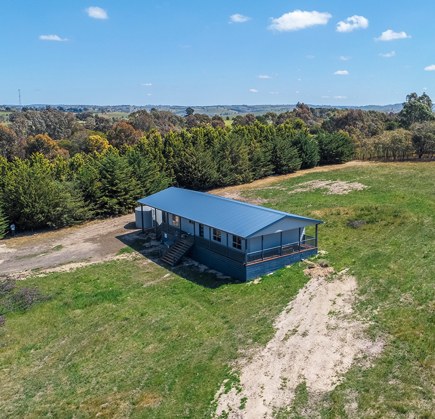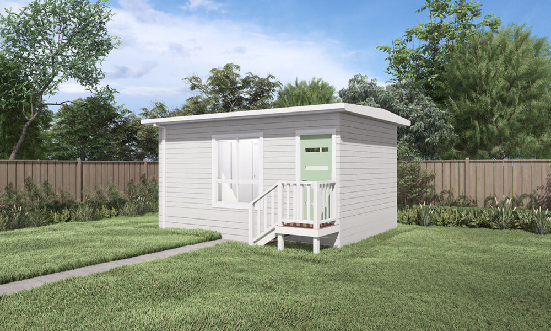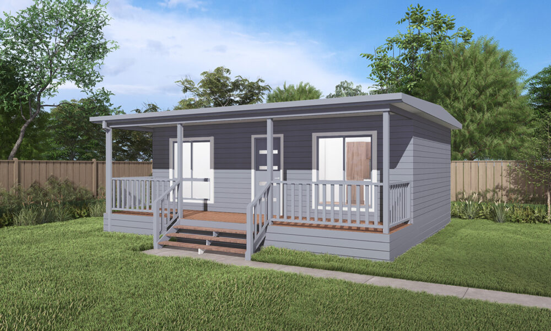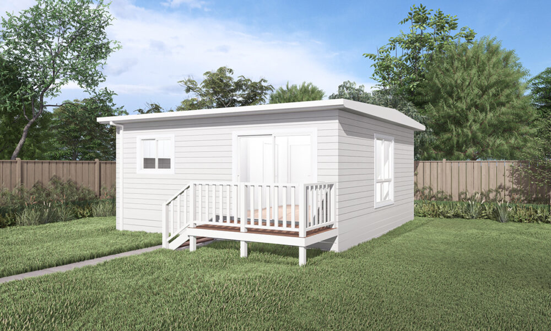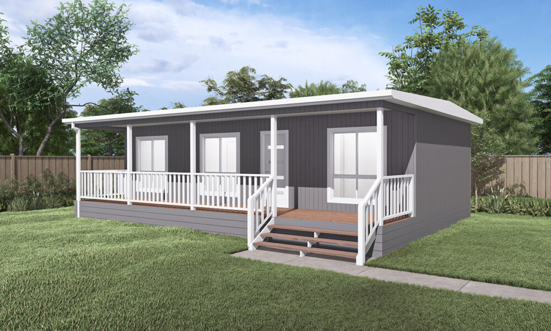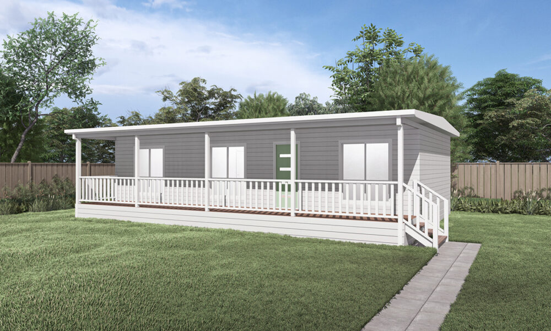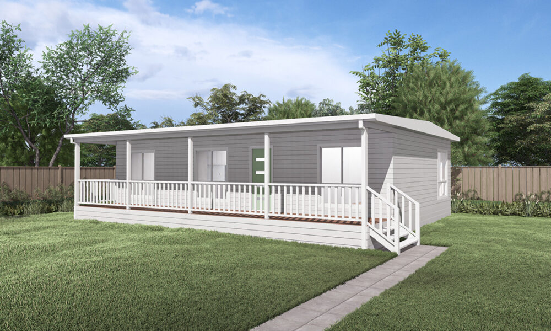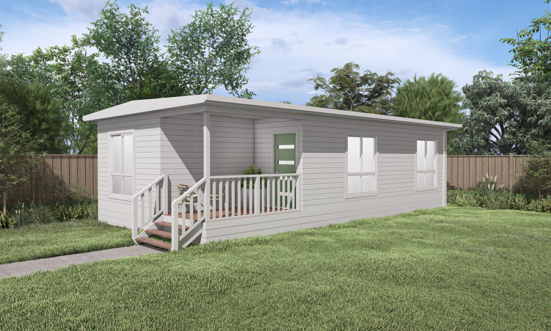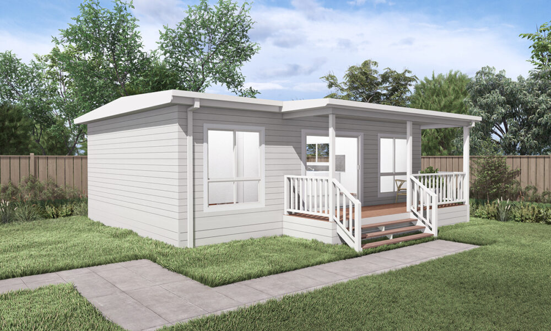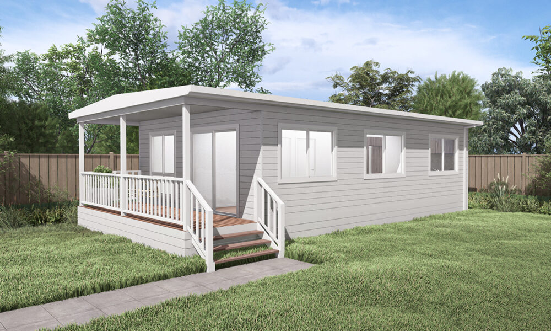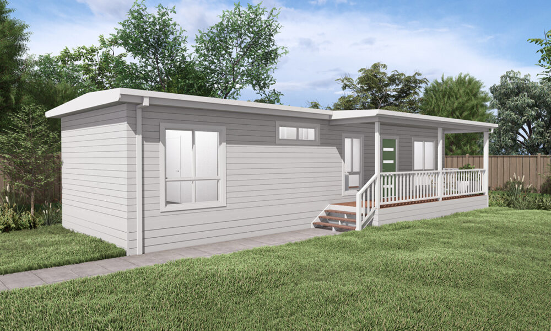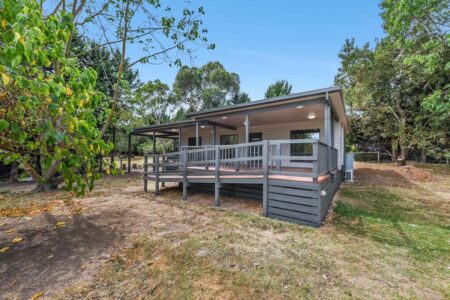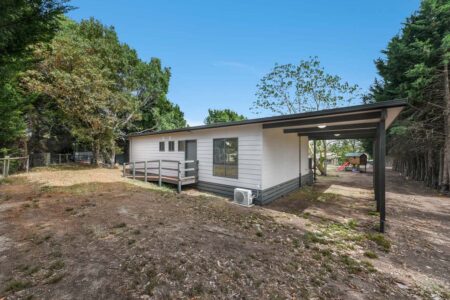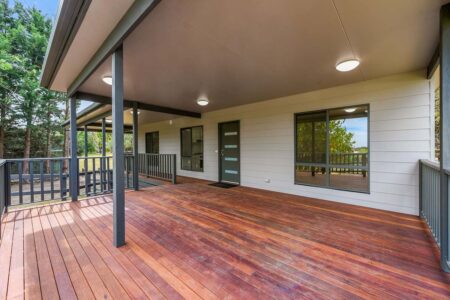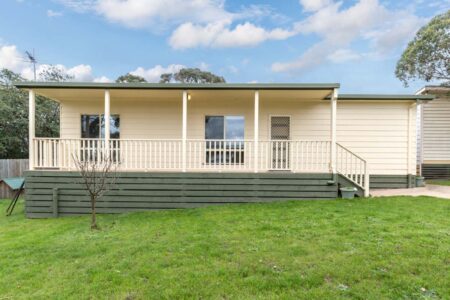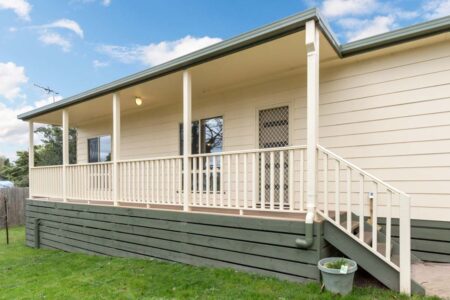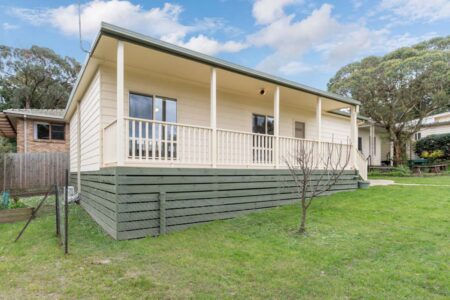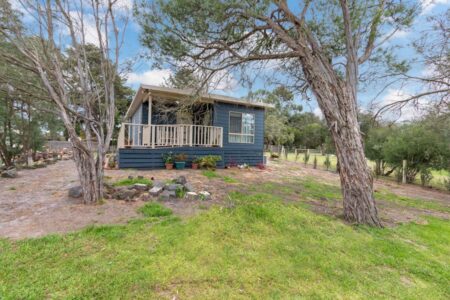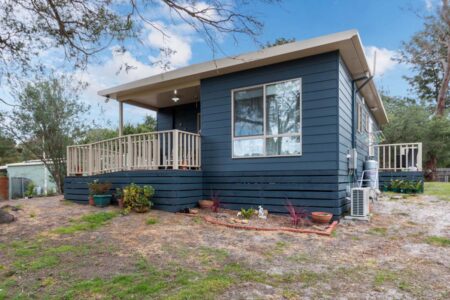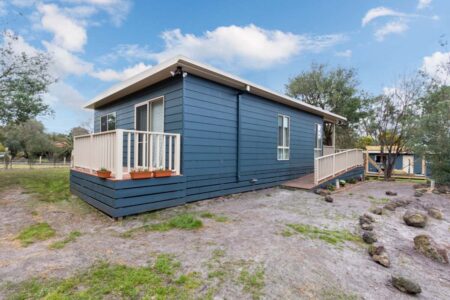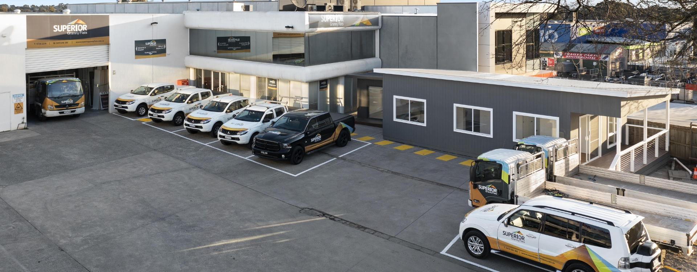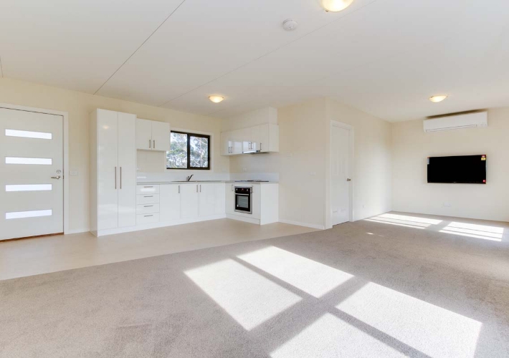
Looking for granny flat designers and builders you can count on? With over 26 years of experience, the team at Superior Granny flats are the specialists when it comes to kit homes in Wangaratta. Here at Superior Granny Flats, we strive to deliver quality granny flats at affordable prices. As kit homes in Wangaratta become more and more popular, at Superior Granny Flats we have superior purchasing power and efficient turnover, allowing us to offer our high quality granny flat kits for sale at cheap prices.
Granny flats are no longer the daggy backyard bungalow they used to be. Our unique and modern granny flat designs are ideal for an office, studio, backyard retreat or as a home for your dependent loved ones. Kit homes give Wangaratta residents flexibility and versatility. Since our cabins are relocatable, they adapt and change as your family does, such as when your teenagers move out home. You can easily transform your portable home from a bedroom to an office or gym.
Brands We Work With





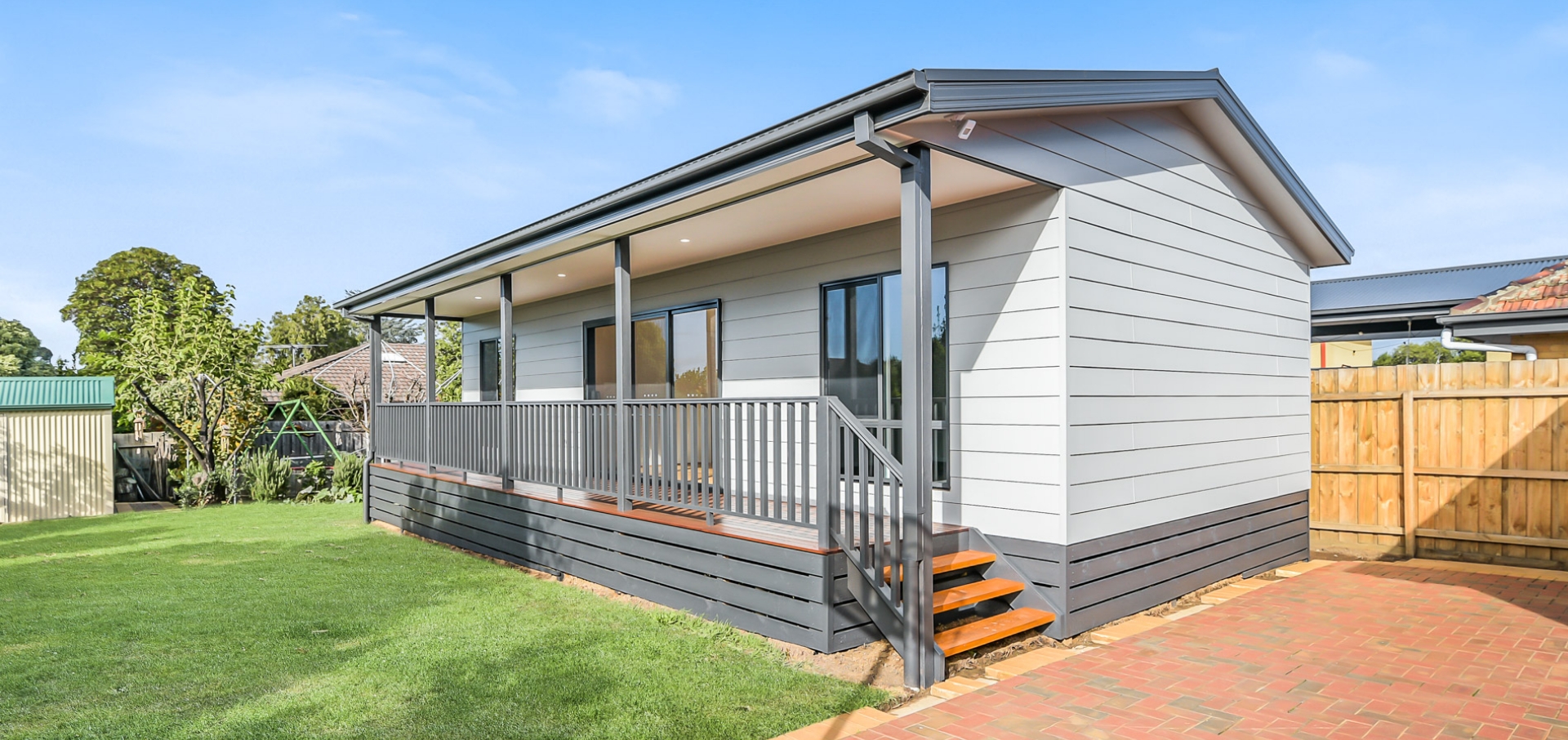

for further information
-
Phone03 9738 2279
-
Opening Hours
Mon - Fri : 8:00am - 4:00pm
Sat : 8:00am - 3:00pm
-
Phone07 3808 5237
-
Opening Hours
Mon - Fri : 8:00am - 4:00pm
Sat : 8:00am - 2:00pm

Offering Quality Kit Homes In Wangaratta
For custom designed kit homes, Wangaratta residents can contact us, whether they are after one of our superior or affordable prefab homes or a custom designed portable home. You can custom design everything from your granny flat floor plans, cabinetry to tiling. Weatherproof and durable, our kit homes are made to last. Just like a traditional home, granny flats are as comfortable as a traditional home. To find out more about our kit homes, Wangaratta locals can contact us today for a free quote!
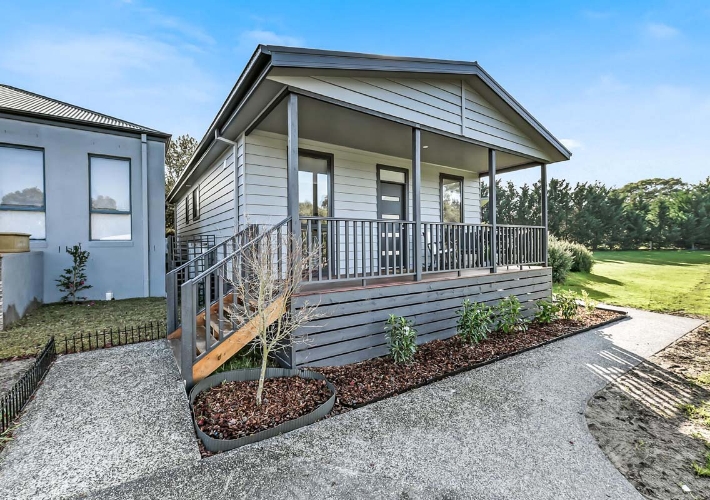
- 100% Australian Made + Supporting Local Business
- We build 250+ Units Every Year!
- We’ll Beat Any Written Quote By 5%
- Family Owned and Operated Company
- We Build in VIC & QLD
- Registered Building Practitioner DB-U 3909
The Superior Granny Flats Process
A step-by-step journey from consultation to construction, ensuring quality, efficiency, and customer satisfaction at every stage.
Consultation
Potential clients reach out to express interest and discuss initial details.
Measure & Quote
With our state-of-the-art design program this enables us to provide turnkey quotes for our clients along with a FREE concept plan.
Selection, and Building Contract
Clients choose colors and customization options, followed by signing the building contract.
Approval
Necessary permits are obtained to ensure the project meets all regulatory requirements.
Turnaround Time
The finished structure is delivered and installed promptly, ensuring minimal disruption.
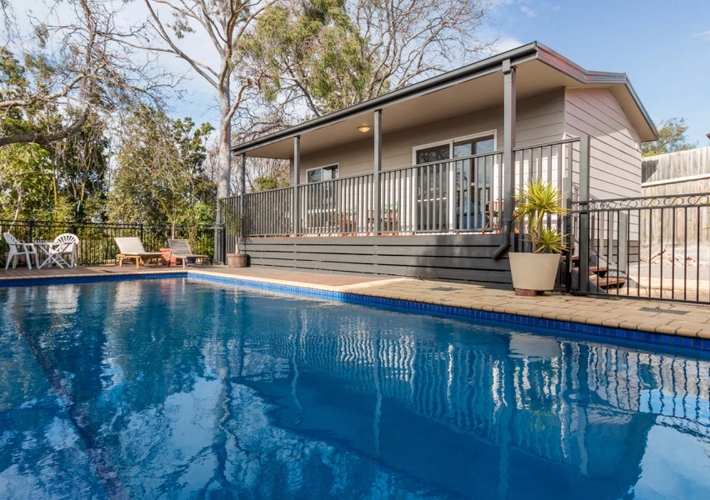
Affordability
Superior Granny Flats and Sleepouts, market leaders in design and quality, offer outstanding value achieved by high turnover and purchasing power due to building over 150 units a year.

Reach out for a free consultation and let our expert team handle everything, from design to construction, delivering your dream home effortlessly.

We build granny flats throughout Victoria and Queensland. Find out more by calling us today!
- Bairnsdale
- Ballarat
- Bayswater
- Bendigo
- Carrum Downs
- Dandenong
- Frankston
- Geelong
- Gippsland
- Gisborne
- Hoppers Crossing
- Laverton
- Melton
- Mildura
- Mornington Peninsula
- Pakenham
- Phillip Island
- Shepparton
- Sunbury
- Sunshine
- Swan Hill
- Traralgon
- Wangaratta
- Warrnambool
- Werribee
- Windsor
- Wodonga
- Yarra Ranges
- Yarra Valley


