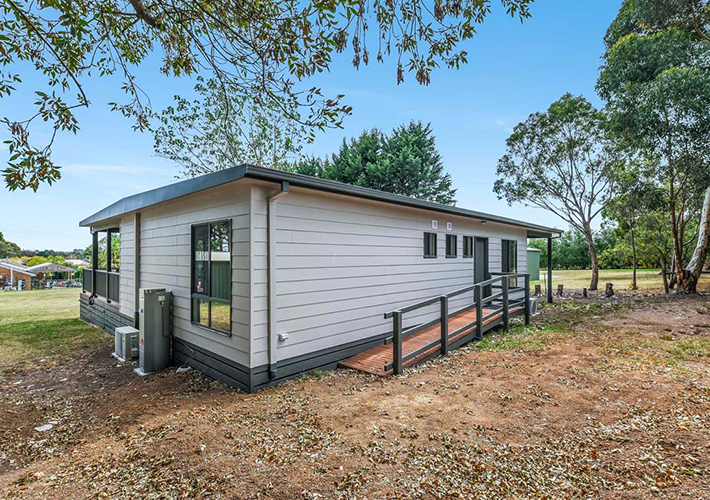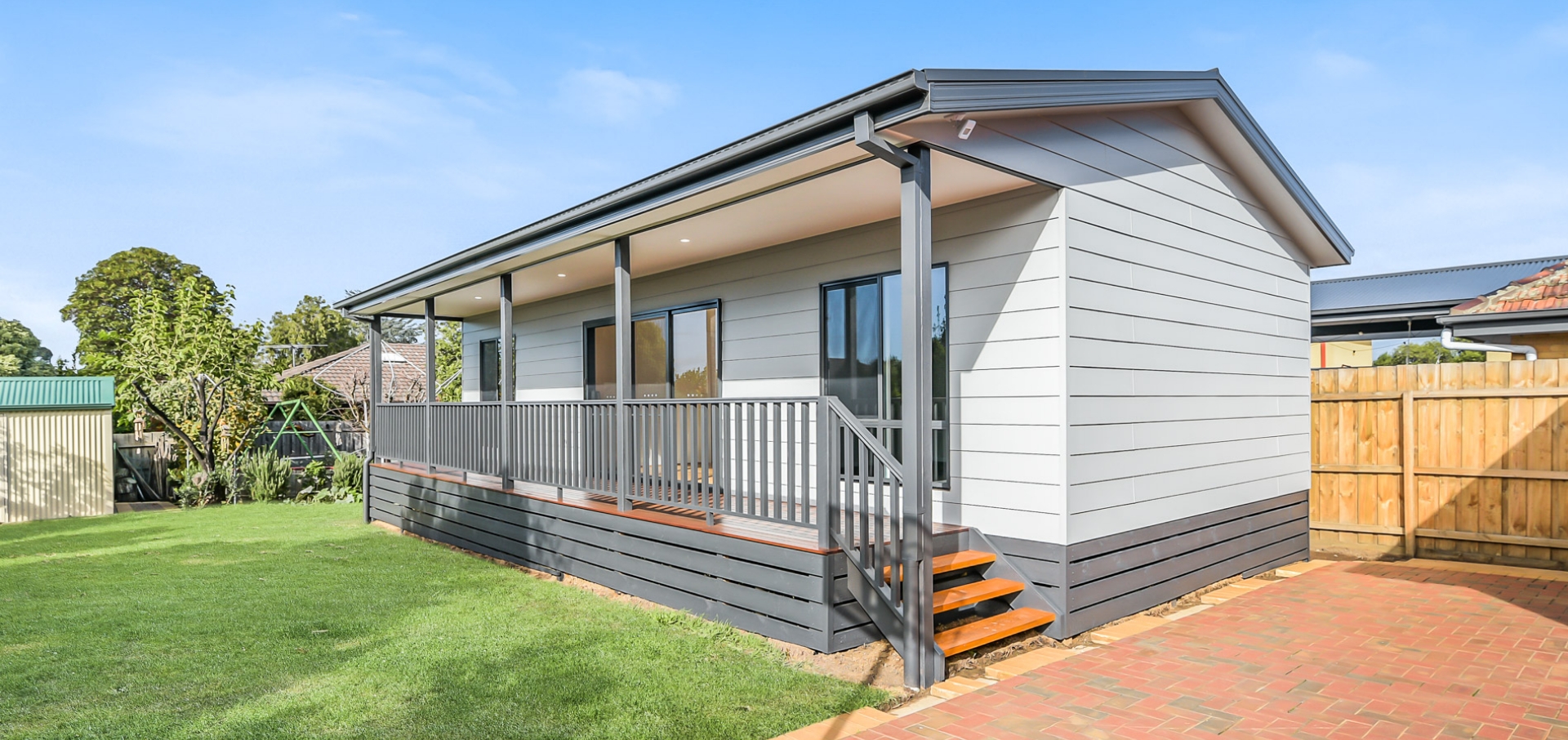
How to Prepare Your Site for a Relocatable Cabin: A Step-by-Step Guide
 Superior Granny Flats Team
Superior Granny Flats Team
 October 15, 2024
October 15, 2024 With a growing demand for flexible living spaces, relocatable cabins have become an increasingly popular choice among Australian homeowners. In fact, according to recent data, the Australian relocatable home market is projected to grow by 5% annually, driven by the need for affordable housing, additional living space, and sustainable building options.
However, before enjoying the benefits of a relocatable cabin, it’s criticall to make sure your site is properly prepared. In this guide, we’ll walk you through every step of preparing your site for a relocatable cabin.
Why Proper Site Preparation is Essential
When planning for a relocatable cabin, the temptation might be to focus on the design, layout, and features. But it’s important not to overlook site preparation. A well-prepared site ensures:
- A stable foundation: Preventing shifting, sinking, or structural damage over time.
- Easy installation: Avoiding delays or added costs due to improper setup.
- Compliance with regulations: Ensuring you meet all local council requirements and avoid fines.
Without proper preparation, you risk complications that could affect the durability, safety, and longevity of your cabin.
Whether you’re looking for relocatable homes in Bairnsdale, Mornington Peninsula, or even Shepparton, these versatile housing options offer affordability and convenience.
Step 1: Evaluate Your Site and Location
Before any ground preparation, you need to thoroughly assess the site where the cabin will be installed. Consider factors like:
Access and Delivery
Relocatable cabins need to be transported to your property, often by truck. This means you’ll need to ensure that there is enough space for a delivery vehicle to access the site. Ask yourself:
- Is there a clear path from the road to the site?
- Are there overhead obstacles like powerlines or tree branches that could block access?
- Is the ground solid enough to support heavy delivery trucks?
If access is tricky, talk to your cabin provider early, as they may be able to recommend solutions.
Site Terrain
Assess the terrain where the cabin will be placed. You’re looking for:
- Level ground: While minor slopes can be adjusted, a severely uneven site may require grading or filling, which can add to the project’s cost and time.
- Drainage: Ensure that the site won’t flood after heavy rains. Good drainage is crucial for preventing water damage to your cabin.
- Soil stability: Is the soil compact enough to support a cabin, or will it shift over time? Certain soil types, like clay, can expand and contract, causing foundation issues.
It’s essential to address any terrain concerns before moving to the next step.
If you’re considering relocatable homes in Maryborough, we provide expert advice on the best foundations and utilities for your new cabin.
Step 2: Check Local Regulations and Approvals
Once you’ve evaluated the site, the next critical step is ensuring your project complies with local regulations. Depending on your area, you may need to secure permits and adhere to specific building codes.
Council Approval
Many councils require approval for relocatable cabins, especially if they will be used as permanent dwellings. Check with your local council to see what approvals are needed. You may need to provide details like:
- Site plans and layout.
- Cabin specifications.
- Purpose of the cabin (e.g., granny flat, home office).
Zoning Laws
Some areas have zoning restrictions that dictate where you can place additional buildings on your property. These laws often limit how close a cabin can be to boundaries, waterways, or other buildings.
Building Codes and Safety Standards
Your relocatable cabin will need to meet certain safety standards, including fire safety, structural integrity, and energy efficiency. Ensure your cabin is compliant by working with a trusted provider who follows the latest building codes.
By sorting out these approvals early, you can avoid delays and extra costs later in the process.
Relocatable homes in Caboolture offer a flexible living solution without the high costs of traditional housing. We can help you prepare your site and handle all the necessary council approvals to get your home set up quickly and efficiently.
Step 3: Clear the Site
Now that you’ve received approval and assessed your site, it’s time to clear the area where the cabin will sit. Clearing the site properly is one of the most critical steps in preparing for a relocatable cabin.
Remove Obstacles
Start by removing any trees, shrubs, rocks, or debris that could interfere with the cabin’s installation. Ensure the space is completely clear for the foundation to be laid, and check for underground obstacles like tree roots or pipes.
Level the Ground
Once the site is clear, the ground needs to be levelled. A flat and stable surface is vital for a relocatable cabin’s foundation. Minor slopes can often be adjusted with minimal earthmoving, but more significant slopes may require professional grading. You’ll also want to ensure the soil is well-compacted, as loose soil can shift under the weight of a cabin.
Establish a Perimeter
Mark out the area where the cabin will sit using stakes and string. This gives your installer a clear visual reference and ensures the site is prepped to the right size.
Looking for a relocatable granny flat for sale? We offer a range of high-quality options that can be easily installed on your property. Our team will make sure your site is ready, so all you need to do is enjoy your new space.
Step 4: Plan for Utility Connections
One of the benefits of relocatable cabins is that they can be connected to existing utilities such as water, electricity, and sewage. Planning your utility connections early ensures a smooth installation.
Power Supply
Consider how your cabin will be powered. Will you connect it to the grid, or is an off-grid solar option more suitable? You’ll need to plan for where the power will be run from your main house or a nearby source to the cabin.
Water and Plumbing
If your cabin has a bathroom or kitchen, you’ll need to run plumbing on the site. This includes water supply and waste disposal. Plan for the location of water pipes, drainage, and any necessary septic systems.
Internet and Telecommunications
If you’re using the cabin as an office or living space, consider whether you’ll need internet and phone lines. Wireless options may suffice, but wired connections offer faster speeds and more reliability.
Heating and Cooling
Don’t forget to plan for heating and cooling systems. Whether you’re installing air conditioning, heating, or both, you’ll need to ensure the proper infrastructure is in place.
Step 5: Prepare the Foundation
With the site cleared and utilities planned, you can move on to preparing the foundation for your cabin. The foundation is critical for ensuring the longevity and stability of your relocatable cabin.
Types of Foundations
There are several foundation options for relocatable cabins, and the choice will depend on your site’s conditions and your cabin’s size. Common options include:
- Concrete slabs: Ideal for flat, stable ground and provide excellent stability.
- Piers or blocks: These elevate the cabin off the ground and are great for sites with minor slopes or drainage concerns.
- Footings: These are typically used when additional structural support is needed, especially on sloped or unstable ground.
Hiring Professionals
Foundation preparation is a critical step that requires precision and expertise. It’s often best to hire a professional to ensure that your foundation is laid correctly. Poorly installed foundations can lead to settling, cracks, and other structural issues down the line.
Step 6: Install Your Relocatable Cabin
Now comes the exciting part—the installation of your relocatable cabin! With all the previous steps completed, the actual installation process should go smoothly.
Delivery Day
On the day of delivery, ensure the path to your site is clear of any last-minute obstacles. The delivery team will use specialised equipment to transport the cabin into position, and a crane may be required for more complex installations.
Securing the Cabin
Once the cabin is in place, it will be secured to the foundation. If you’ve opted for pier or block foundations, the cabin will need to be carefully levelled and stabilised.
Connecting Utilities
After the cabin is secured, it’s time to connect the utilities you’ve prepared earlier. This includes connecting power, water, and any telecommunications systems you’ve planned for.
Step 7: Final Inspections and Approvals
Before you can start using your new cabin, there may be some final inspections and approvals required.
Council Inspection
Depending on your local regulations, a final inspection from the council may be necessary to ensure that the cabin and its installation comply with all building codes and safety regulations.
Electrical and Plumbing Sign-Off
If your cabin is connected to electricity, water, or plumbing, you’ll also need these systems inspected by licensed professionals to ensure they’re functioning safely.
Once these inspections are completed, you’re ready to enjoy your new relocatable cabin!
Common Questions About Site Preparation for Relocatable Cabins
How much does site preparation cost for a relocatable cabin?
The cost of site preparation depends on factors like site access, the need for grading or levelling, and utility connections. On average, costs can range from $3,000 to $10,000, but it’s best to get a detailed quote based on your specific site.
How long does site preparation take?
Site preparation can take anywhere from a few days to a few weeks, depending on the complexity of the terrain, the need for earthmoving, and weather conditions.
Do I need a permit for a relocatable cabin?
In most cases, yes. Permits are typically required for any permanent or semi-permanent structure, including relocatable cabins. Check with your local council to confirm the requirements in your area.
Can I do site preparation myself?
While you can handle basic site clearing and levelling, certain aspects like foundation preparation and utility connections require professional expertise to ensure safety and compliance with regulations.
Get Ready for Your Relocatable Cabin with Superior Granny Flats
If you’re browsing relocatable homes for sale, we provide expert site preparation and installation services across multiple locations.
But why trust us? Because when it comes to relocatable homes, Superior Granny Flats has over 30 years of experience. We know the ins and outs of every step and can guide you through the entire process.
Ready to get started? Contact us today, and our team will help you create the perfect living space, hassle-free.
- Features That Make 3-Bedroom Granny Flats Attractive to Tenants
- Why 60m² Granny Flats Are Ideal for Property Investment in Victoria
- Top Benefits of Pre-Built Homes for Rental Investors
- Granny Flats or Duplexes: Which Option Offers Better Rental Returns in Victoria and Queensland?
- Impact of Granny Flats on Property Valuation in Victoria
Brands We Work With







for further information




