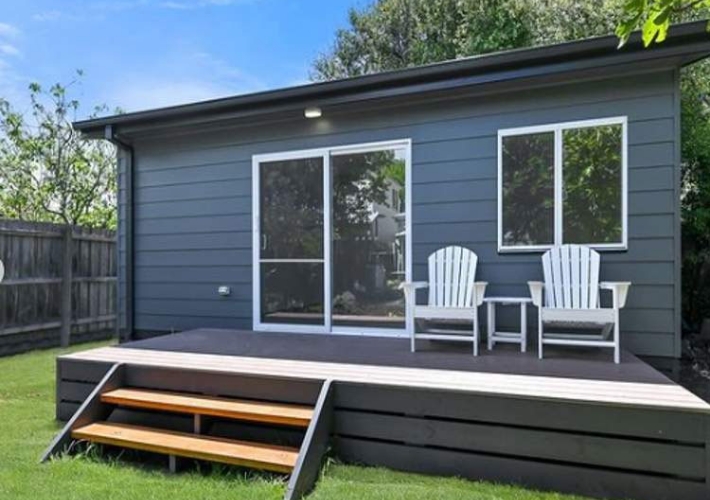
The Ultimate Guide to Granny Flat Designs: Everything You Need to Know
 Superior Granny Flats Team
Superior Granny Flats Team
 July 17, 2024
July 17, 2024 Are you considering building a granny flat on your property? Whether you’re looking to create extra living space for elderly parents, adult children, or even generate rental income, a granny flat can be an incredibly versatile and valuable addition to your home. However, with so many design options available, it can be overwhelming to know exactly where to start.
That’s why we’ve put together this comprehensive guide to granny flat designs. We’ll cover everything from the different types of granny flats to the key features to consider, as well as some top tips for making the most of your new space. So, let’s go right ahead.
What is a Granny Flat?
Before we get into the nitty-gritty of granny flat designs, let’s first define what a granny flat actually is. A granny flat, also known as a secondary dwelling or an accessory dwelling unit (ADU), is a self-contained living space that is built on the same property as an existing house.
Granny flats typically include their own kitchen, bathroom, living area, and bedroom(s), allowing for independent living while still being in close proximity to the main residence. They can either be attached to the primary home, or act as stand-alone structures in the backyard or garden.
Types of Granny Flat Designs
When it comes to granny flat designs, there’s no one-size-fits-all solution. The type of granny flat you choose will depend on a variety of factors, including your budget, available space, and intended use.
Here are some of the most common types of granny flat designs:
Prefabricated or Modular Granny Flats
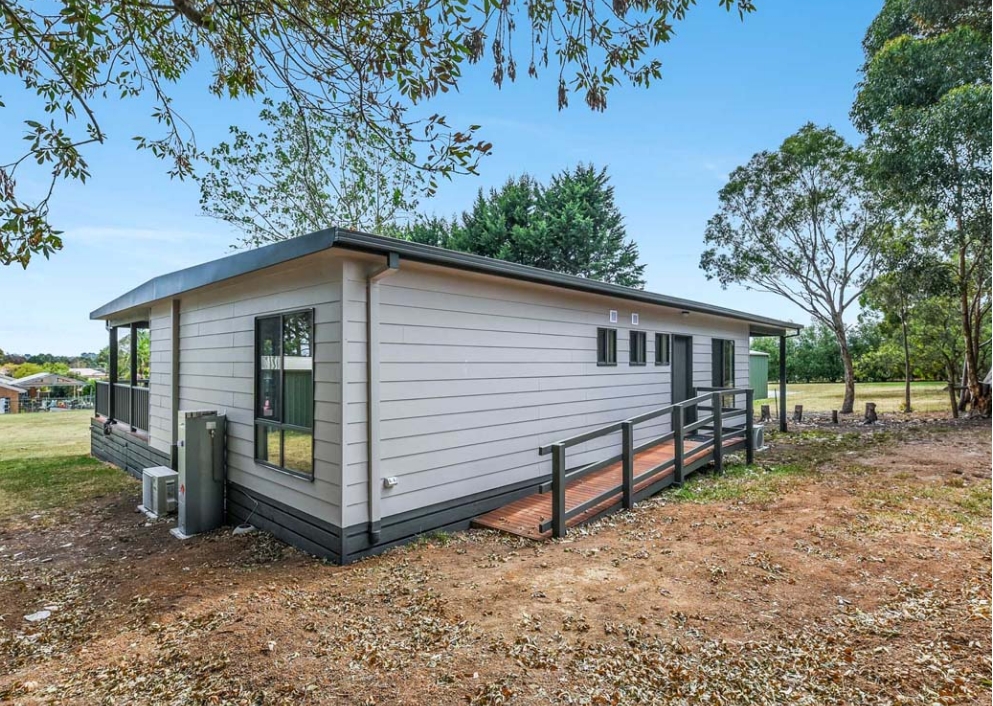
Prefabricated or modular granny flats are constructed off-site in a factory and then delivered and assembled on your property. These units are typically more affordable and can be built much faster than traditional on-site construction. They also offer a wide range of design options and can be customised to suit your specific needs.
Are you looking for affordable prefab homes in Victoria or the Gold Coast, we can help! Contact us today to get started.
On-Site or Stick-Built Granny Flats
As the name suggests, on-site or stick-built granny flats are constructed entirely on your property. These units are built from the ground up using traditional construction methods and can be tailored to your exact specifications. While they may be more expensive and take longer to build than prefabricated options, they offer greater flexibility in terms of design and can be seamlessly integrated with your existing home.
Converted Garages or Sheds
If you have an existing garage or shed on your property, you may be able to convert it into a granny flat. This can be a cost-effective option as you’re essentially repurposing an existing structure. However, it’s important to ensure that the conversion meets all building codes and regulations and that the space is properly insulated and ventilated.
Attached or Detached Granny Flats
Granny flats can be either attached to your main residence or detached and freestanding in your backyard or garden. Attached units are often more convenient and easier to access, while detached units offer greater privacy and separation from the main home. The choice between attached or detached will depend on your specific needs and available space.
If you’re still unsure about which type of granny flat design is right for you, check out our in-depth blog post on how much do backyard pods cost for a detailed breakdown of the costs associated with different types of granny flats.
Key Features to Consider in Granny Flat Designs
Now that you have an understanding of the different types of granny flat designs, let’s explore some of the key features to consider when planning your new space:
Size and Layout
One of the most important decisions you’ll need to make is the size and layout of your granny flat. Will it be a compact studio or one-bedroom unit, or do you need something larger with multiple bedrooms and living areas? Consider how many people will be living in the space and what their specific needs are.
It’s also important to think about the flow and functionality of the layout. Will there be enough space for cooking, dining, and relaxing? Is the bathroom easily accessible? Are there enough storage areas and closet space?
RELATED: Tips on Deciding the Right Size for Your Backyard Studio
Accessibility and Mobility
If the granny flat will be occupied by elderly parents, grandparents, or someone with limited mobility, it’s absolutely essential to prioritise accessibility features in the design. Even if mobility isn’t currently an issue, it’s wise to plan for the future and incorporate elements that will allow for ageing in place comfortably and safely.
Some key accessibility features to consider include:
- Wide doorways and hallways: Aim for doorways that are at least 32 inches (81 cm) wide to accommodate wheelchairs or walkers. Hallways should be at least 36 inches (91 cm) wide for easy manoeuvring.
- Step-free entries:Eliminate any steps or elevated thresholds at entrances by incorporating ramps or creating a level entry. This ensures those using wheelchairs, walkers, or those with limited mobility can enter and exit the granny flat without obstacles.
- Accessible bathrooms:Design bathrooms with enough space for turning radiuses and transfers from wheelchairs. Consider features like roll-in showers with built-in seating, grab bars, and comfort-height toilets. Ensure there is adequate clearance around fixtures for easy access.
- Lowered countertops and cabinetry: In the kitchen and other areas, opt for countertops and cabinetry at a lower height to accommodate those in wheelchairs or with limited reach.
- Lever-style handles: Replace traditional door knobs and faucets with lever-style handles, which are easier to operate for those with limited dexterity or strength in their hands.
- Non-slip flooring:Choose slip-resistant flooring materials throughout the granny flat to reduce the risk of falls.
Privacy and Separation
Privacy and separation are important considerations, especially if the granny flat will be used as a rental unit or living space for adult children or in-laws. Even if the primary purpose is to provide accommodation for family members, it’s still important to maintain a sense of independence and privacy for all parties involved.
Here are some design elements that can help achieve the right balance of privacy and separation:
- Separate entrance: A dedicated entrance for the granny flat, separate from the main home’s entrance, provides a clear sense of separation and allows residents to come and go without disrupting the primary household.
- Private outdoor space: Incorporate a private patio, deck, or garden area exclusively for the granny flat. This outdoor living space gives residents their own area to relax and entertain without encroaching on the main home’s outdoor areas.
- Soundproofing:Proper soundproofing between the granny flat and the main home can help ensure privacy and minimise noise transfer between the two living spaces.
- Separate utilities and controls: Consider having separate utilities, such as electrical panels, heating/cooling systems, and water heaters, for the granny flat. This not only provides privacy but also allows for independent control over utilities and associated costs.
- Visual separation: Strategic placement of the granny flat on the property, perhaps behind the main home or separated by landscaping or fencing, can create a sense of visual separation and privacy.
For those considering building a granny flat as an investment property, our blog post ‘Maximising Property Investment with Granny Flats‘ offers valuable insights and strategies to help you get the most out of your investment.
Outdoor Living Space
Don’t forget to factor in outdoor living space when designing your granny flat. A small patio, deck, or garden area can provide a pleasant and private outdoor area for relaxation and entertainment.
When planning the outdoor living space, consider the following:
- Size and layout: Determine how much space you can allocate for an outdoor area, taking into account factors like property size, setbacks, and the footprint of the granny flat itself. Design the layout to maximise usable space while still allowing for seamless flow between indoor and outdoor areas.
- Privacy and screening: Incorporate elements like fencing, landscaping, or pergolas to create a sense of privacy and seclusion in the outdoor space. This can help delineate the granny flat’s outdoor area from the main home’s outdoor areas.
- Covered spaces: Consider adding a covered patio, pergola, or awning to provide shade and protection from the elements, allowing the outdoor space to be used comfortably throughout the year.
- Outdoor kitchen or entertaining area: Depending on your budget and needs, you may want to incorporate an outdoor kitchen, built-in grill, or bar area for entertaining and al fresco dining.
- Seating and lounging areas: Include comfortable seating options, such as outdoor sofas, lounge chairs, or benches, to create inviting spaces for relaxation and socialisation.
- Landscaping and greenery: Incorporate plants, trees, and garden elements to create a pleasant and natural outdoor environment. This can also help define the outdoor living space and provide shade and privacy.
Energy Efficiency
With rising energy costs, it’s wise to prioritise energy-efficient features in your granny flat design.
- Insulation: Proper insulation in the walls, ceilings, and floors can help regulate temperatures and reduce the workload on heating and cooling systems, leading to substantial energy savings.
- Double-glazed windows: Double-glazed or energy-efficient windows can significantly improve thermal performance by minimising heat transfer and reducing the need for excessive heating or cooling.
- Energy-efficient appliances and lighting: Choose appliances and lighting fixtures that are rated for energy efficiency, such as those with Energy Star certification. LED bulbs, for example, consume much less energy than traditional incandescent bulbs.
- Outdoor kitchen or entertaining area: Depending on your budget and needs, you may want to incorporate an outdoor kitchen, built-in grill, or bar area for entertaining and al fresco dining.
- Solar power: Consider incorporating solar panels or solar hot water systems to harness renewable energy and reduce your reliance on traditional energy sources.
Aesthetic Appeal
While functionality is important, you’ll also want to ensure that your granny flat design is aesthetically appealing and complements the style of your existing home. Consider the exterior materials, colours, and architectural details to create a cohesive and attractive addition to your property.
Top Tips for Designing the Perfect Granny Flat
Now that you have a better understanding of the different types of granny flat designs and key features to consider, here are some top tips to help you design the perfect space:
Plan for the Future
When designing your granny flat, it’s important to think not only about your current needs but also your future needs. Will the space need to accommodate more people down the line? Will accessibility become an issue as you or your loved ones age? By planning ahead, you can ensure that your granny flat will continue to meet your needs for years to come.
Maximise Space and Storage
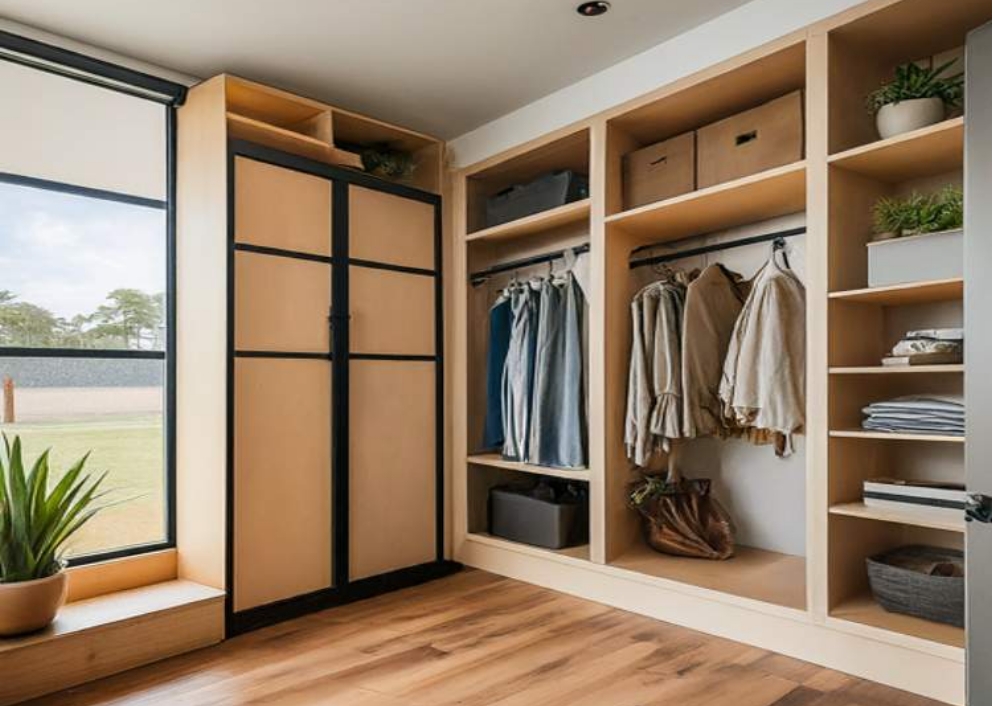
Even in a smaller granny flat, it’s essential to make the most of the available space. Consider incorporating built-in storage solutions, such as wardrobes, shelving, and cabinets, to keep the space organised and clutter-free. Additionally, look for design elements that can serve multiple purposes, like a Murphy bed or a fold-out dining table.
Focus on Natural Light
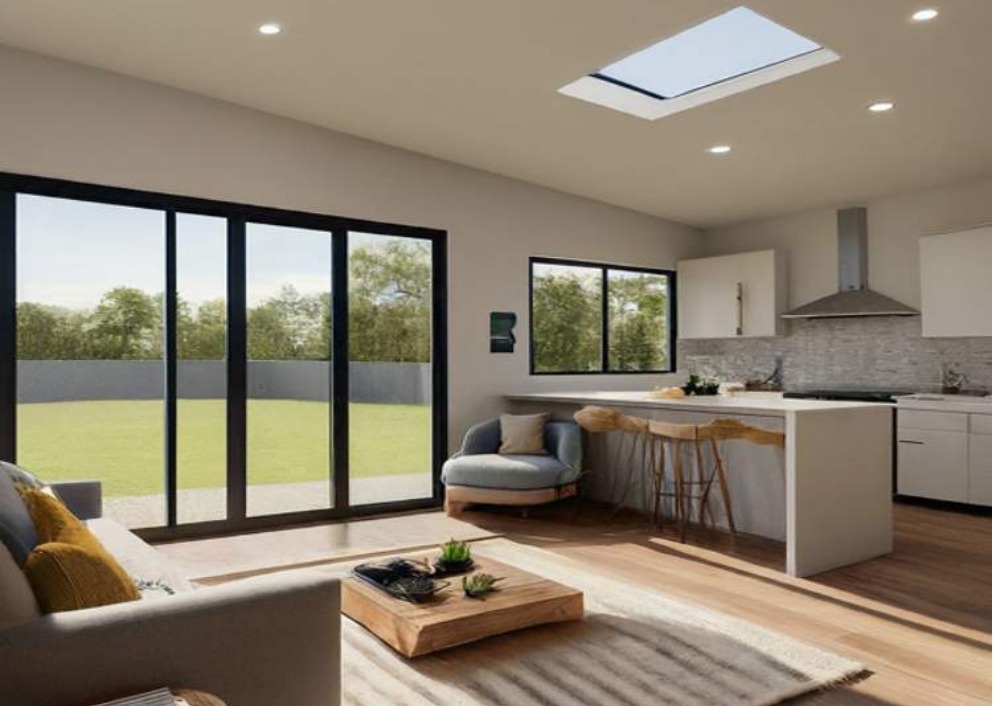
Natural light can make a space feel more open, airy, and inviting. When designing your granny flat, prioritise windows and skylights to maximise natural light and ventilation. Not only will this improve the overall ambience, but it can also help to reduce your reliance on artificial lighting and potentially lower your energy costs.
Invest in Quality Materials
While it may be tempting to cut costs by using lower-quality materials, it’s important to remember that your granny flat is an investment. By choosing high-quality, durable materials, you can ensure that your space will stand the test of time and maintain its value.
Hire Professionals
Building a granny flat is a significant undertaking, and it’s crucial to work with experienced professionals to ensure that the process goes smoothly, as well as adhere to the necessary permits and regulations. Reputable granny flat builders can guide you through the design and construction process, offering expert advice to guarantee that your new space meets all the required standards.
Bring Your Dream Granny Flats to Life with Superior Granny Flats
At Superior Granny Flats, we specialise in creating high-quality, customisable granny flats that meet your unique needs and exceed your expectations.
With over 30 years of experience in the industry, our team of experts will work closely with you to design and build the perfect granny flat for your property. From prefabricated modular units to custom on-site constructions, we offer a wide range of design options to suit any budget and style preference.
But that’s not all – we pride ourselves on our exceptional customer service and attention to detail. Our team will guide you through every step of the process, ensuring that your granny flat not only meets all necessary building codes and regulations but also incorporates the latest energy-efficient and accessibility features.
Don’t just take our word for it – check out our gallery of completed projects and read testimonials from our satisfied customers. You’ll quickly see why we’re the go-to choice for granny flat solutions in Victoria, Queensland, and beyond.
Visit our website or give us a call at 0419 540 393 (VIC) or 07 3808 5237 (QLD) to take the first step towards creating your dream granny flat.
- Steel-Frame Kit Homes vs Timber-Frame Kit Homes: Which Should You Choose?
- How Granny Flats Can Help You Pay Off Your Mortgage Faster
- Common Mistakes to Avoid When Building a 2-Bedroom Granny Flat
- Rental Investment Guide: Granny Flats vs Pre-Built Homes VIC & QLD
- How to Make Your Granny Flat Stand Out in the Rental Market
Brands We Work With





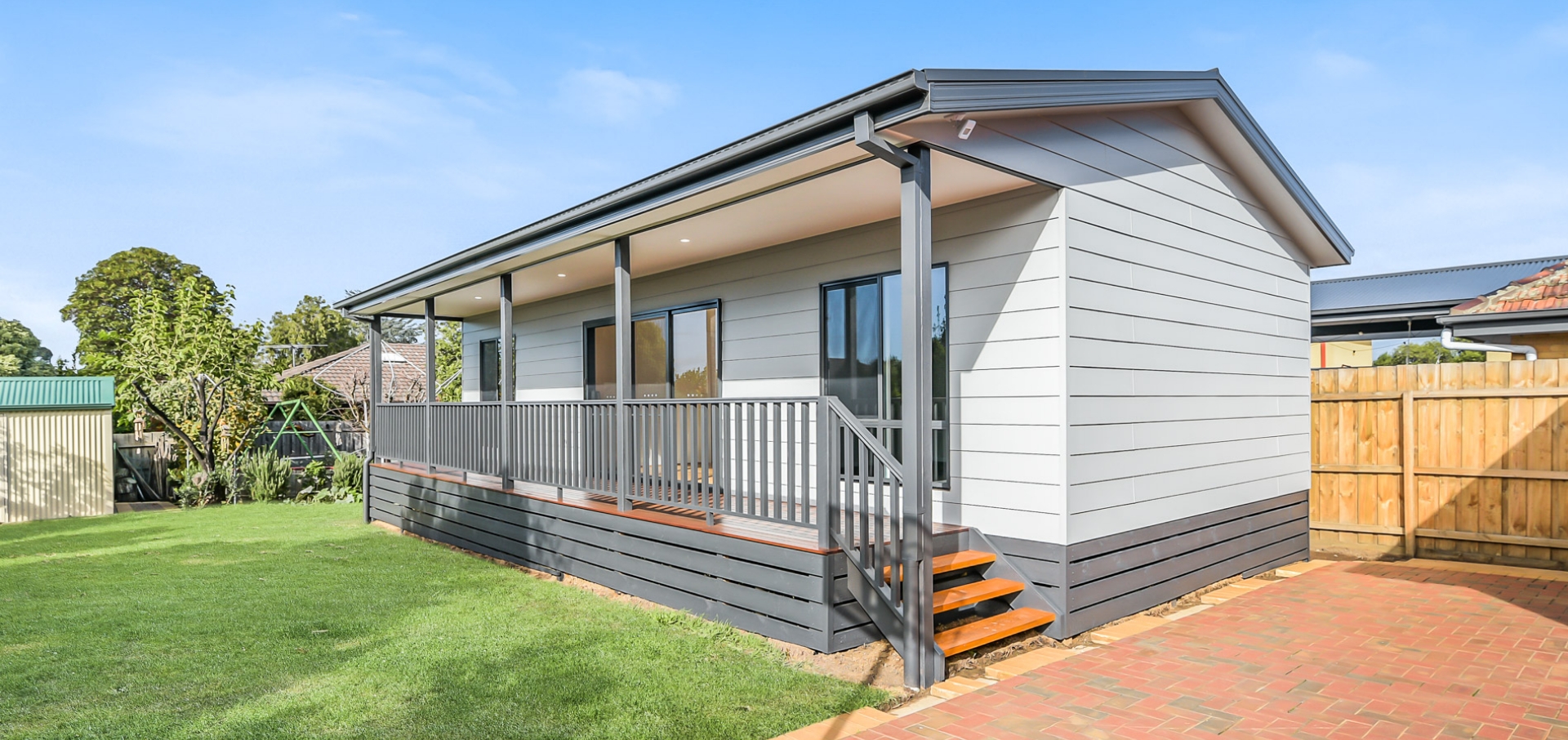

for further information




